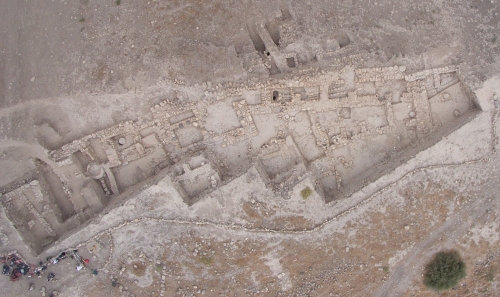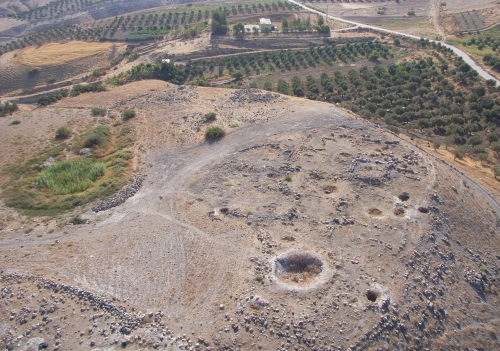
2007 - Campaign Summer
In August 2007, we worked mainly in the four southern squares of the large Area I (1000 sqm). We tried to reach this Late Bronze Age level in all southern parts of Area I in summer 2007. Therefore, we excavated only in Area AE 114-116 and AF 115-116. In the last squares a test trench was excavated in 2001 and 2002. However, only a summary report is published. Therefore we encircled this sounding and got a lot of valuable informations: In AE 114-115 we exposed below two Islamic strata and the important Roman-Byzantine-Omayyad level a new Iron Age II house and the footpath entrance of this level (with gate, door hinge stone and threshold).
In AF 115-116 we excavated the remains of the two Iron Age II levels which were not cut by the test trench with parts of living houses and tabuns and (foundations of) walls from stone and sometimes from mud brick. Some half meter deeper we reached the almost untouched Iron Age I stratum. There was a very large building with walls constructed carefully with two or more rows of undressed stones in the south of Area I (AE-AI 115-116 and AK 117). We think that this building was either used for administrative purposes or as a residential building for a high-ranking person.
 (Area I - view from East to West)
(Area I - view from East to West)
Due to intensive surveys on the tall, it became clear that there is a large building (Area III) situated on the southern outcrop of the tall. There are walls of dressed stones visible and a large cistern of 12 m x 6 m x 5.75 m is known. After the documentation with photographs from a balloon in 2003 and from surface, we started to remove the stones, which were displaced in the last centuries after its destruction. Due to the masonry and the pottery on the surface, the building can be dated to the Roman period with phases of re-use in the Roman-Byzantine and the late Islamic period.
In 2007 we prepared new detailed aerial photographs.
In a test trench (5 m x 1 m) we reached a paved floor of the Roman Villa rustica (in a local style?) with a door way, a door hinge stone (out of context) and a water collecting basin near the door way (in situ).
 (Area III)
(Area III)
Last updated: 2007
|
CURRENT NOTE (2017) The results of the excavation campaigns from 2003 to 2011 are represented in detail in the final publication. |
 Close Window
Close Window print
print