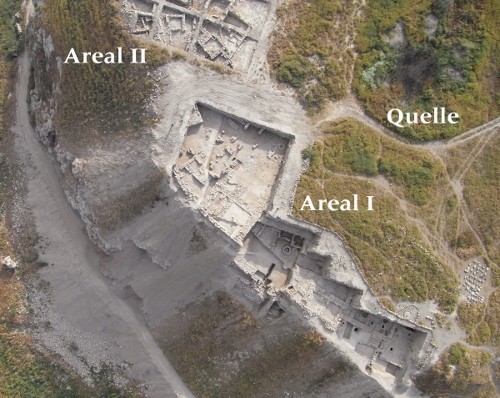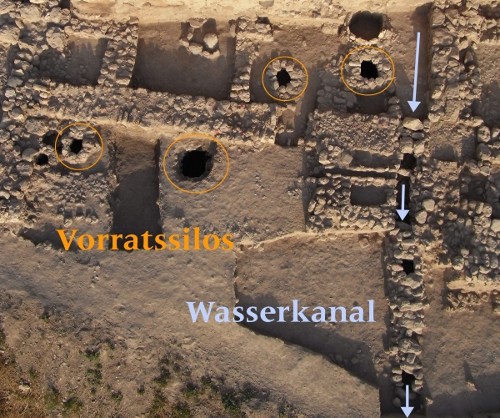2010 - Campaign Spring
The seven-week excavation in spring 2010 was focused on Area I in the north-west of Tall Zira'a. Excavation began in this area in 2003 with the aim of investigating the stratigraphy of the tell, the nature of the various settlements’ defences (this is a vulnerable slope) and in particular the structure of the residential areas and their workshop installations. We have been able to gain spectacular insights into glass, faience, Quartz frit, metal and dye production and processing on the tell.

Area I, end of spring Campaign 2010
Classical Periods
The insights gained from the six classical (Hellenistic, Roman and Byzantine) layers further up in this section were also not insignificant. The connection with the adjacent Area II, where these layers have already been comprehensively investigated, is clear. The northern part of the tell (Area II) was the nucleus of the settlement in the classical period. The north-eastern part of Area I contained the south-western part of these central structures. Only in the very prosperous Byzantine period did the settlement spread out beyond the nucleus to cover the whole tell plateau (including Areas I and III).
Iron Age
The late Iron Age was also uncovered in the northern part of Area I in 2010, but was damaged considerably by later Hellenistic and Roman activity (building foundations, subterranean grain silos and pits). The early Iron Age (ca. 1200-1000 BC), on the other hand, which from previous campaigns had already displayed very interesting elements of continuity from the late Bronze Age in architecture and pottery, was represented in 2010 primarily by a workshop in a four-room house complex, in which it would appear glass or faience was produced.
Bronze Age
Excavation Area I, now 1750 m2 in total, had been extended to 1000 m2 in 2008, when the latest phase of the late Bronze Age (ca. 1400-1200 BC) was reached. The impressive architecture of the late Bronze Age city state in this area boasted several courtyard houses, a large gate complex, a casemate city wall and a tower (in which was found a temple installation). In 2008 in the northern part of the area, a room belonging to a large and particularly well-built house was discovered, in which were found 23 cylinder seals (mostly Quartz frit in Mitanni style), an intact silver pendant with the image of a female deity and many glass beads. It was decided to investigate this house further in 2009, and we plan to finish it in 2011. In 2010 we were able to excavate the large inner courtyard. It was ca. 150 m2 in size and carefully paved with small pebbles.
In the middle and southern part of Area I, the late Bronze Age cities contained six drystone-lined subterranean grain silos that were covered with large, round stone lids. They were 2.6-3.3m deep and had thick stamped clay floors. Their formidable volume shows us the wealth of their owners.

Grains silos and water canal, late Bronce Age
In the middle section of Area I the very deep trench was continued that had been started the year before, and which had uncovered traces of a major landslide that occurred in around 1400 BC. In this area the slope was repaired using many layers of stones and earth, but towards the inner part of the tell enough of the settlement layers remained to give some impression of the middle Bronze Age strata. Particularly important here is the discovery that stone-built ovens from the middle Bronze Age continued in use virtually on the same spot into the late Bronze Age. One of the middle Bronze Age layers yielded a crucible containing several bronze fragments.
In the southern part of Area I, all the city’s phases were uncovered going back to the catastrophic landslide of 1400 BC. Of particular importance here are the various installations built to channel water out of the city. This appears to have been an important consideration on the tell, not only due to the spring in the centre, but also due to the heavy rain that falls in the spring. Three stone-lined vertical drains at the edge of the slope were excavated to a depth of two metres, while a large storm-water canal with an impressive drainage capacity could be excavated to a length of 10 metres. The latter was particularly carefully stone-lined, covered at the top and displayed horizontal side-shafts that had been dug to clean and repair it underground.
Outlook
The plans for Summer 2011 are as follows: continued excavation of the middle Bronze Age city states on Tall Zar´a; completion of the investigation of the late Bronze Age courtyard house in the northern section of Area I; excavation of the now only 10m-wide strip between Areas I and II.
Acknowledgements
Our thanks go to all of the very generous institutions and individuals who support our work: the Department of Antiquities of Jordan for issuing the permits for our work and also the Friends of the BAI Wuppertal, the GPIA Jerusalem/Amman and the Gerda-Henkel-Stiftung, Düsseldorf, for their long-term and consistent facilitation of our very successful work in the “Gadara Region Project”.
Last updated: 2010
|
CURRENT NOTE (2017) The results of the excavation campaigns from 2003 to 2011 are represented in detail in the final publication. |
|
Project Partners |
|
Biblical Archaeological Institute Wuppertal (BAI) |
|
Patronage |
|
His Royal Highness Prince El Hassan bin Talal took up the patronage of this project as a representative of the royal house. |
Friends and Donors |
|
Cooperations |
|
We cooperate closely with many universities, institutes and companies.  |

 print version
print version
